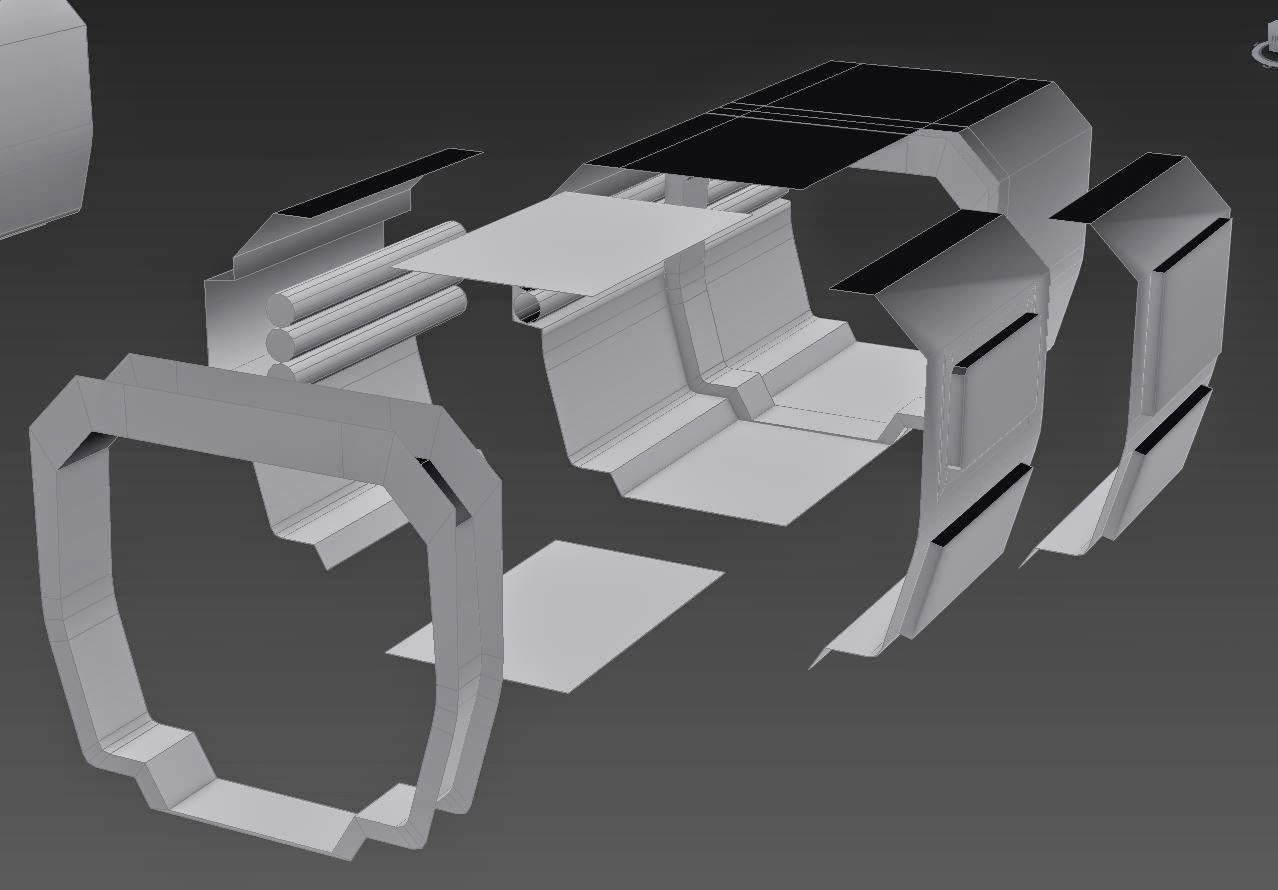Monday started with use trying to figure out what we wanted the project to be in terms of style. Non of us really minded but I could see the other three group members were swaying towards sci-fi, some more than others. I didn't mind, but personally I could see a world built from containers sitting prettier on the ground of earth rather than in space. Before we settled on anything just yet we made some mood boards, looked through pinterest, and we also decided to come up with an idea or two each and make one of them as a white box. Then we could sit down and decide which one to go with, mixing and matching as we go.
 |
| Realistic container mood board. |
 |
| Sci-Fi thoughts. |
This first one was a pretty generic space station where you have you start in the airlock, as you've just come from outside making repairs. Suddenly and asteroid hits the ship and you need to evacuate. Originally all your animal species escaped and you had to make your way out, but that was way to cliche. You make your way through the corridor to a locked door, take a side route to the ship bay, again a locked door, so you get a key from down the hall, open the door, and get out. I also had a variation where you fall through the floor and have to make your way back up, but that might have been too long.
The second idea is the one I wanted to take forward, and might do in the future. The idea is that you come across a large town/village with high walls made from shipping containers. You enter a small guards barracks guarding the town, obviously there wont be anyone there but I'm sure you can use your imagination. So make your way into the town and as you do your struck by this bright dramatic lighting coming from behind and highlighting a tall structure (your goal) in the distance. And then basically you make you way to the structure to your goal, the catch is that your path is blocked by many sentry turrets which shoot on sight. This idea stood out to me as its not a linear path to your goal, you can go whichever way you want as long as your not shot by the turrets.
This is the one I made the white box of, nothing fancy, I only used boxes representing shipping containers. and obviously the layout isn't finished and there will be more debris and other obstructions.
Its safe to say the teams ideas swayed more towards sci fi, so that's what we went with. The general idea behind our level is that your on a space station/ship and your heading for the sun. Along with this because of the disruption to your ship faces the engines have turned off. so you need to turn the engines back on then go to the bridge to fly away. My job of the team is to make the hallways. With the project being all about modular assets I really wanted to make the hallways, as they're built of them. This will be the main bulk of our "containers" in the ship, but its ok, a few of the teachers have seen our progress and they seem ok with the idea.
 |
| My modular hallway and its sections. |
Its sometimes hard to envision how to layout modular assets in your level and if your using it too much or too little. So to help me I've been looking at some games I've been playing in my down time for reference.
These are from Destiny. When you play through the game you don't notice how much has been reused, but when your looking for them, modular assets are everywhere. Crates, desks, computers pipes, barrels, other various containers and shipping containers. I found this pretty helpful, more helpful than I thought it would be initially. Because its shown me about asset placement, how to hide the use of modular pieces etc.
Throughout I've been putting my hallways in engine to see if they fit together like I wanted and to help me envision the layout. It also helps when I come to fixing issues like light coming through the cracks and working out scaling.
Along with working out the shape and style of the walls/floor and supports in 3ds max I also took to my graphic markers to help me visualize my ideas. I find this method more comfortable than digitally painting.









No comments:
Post a Comment